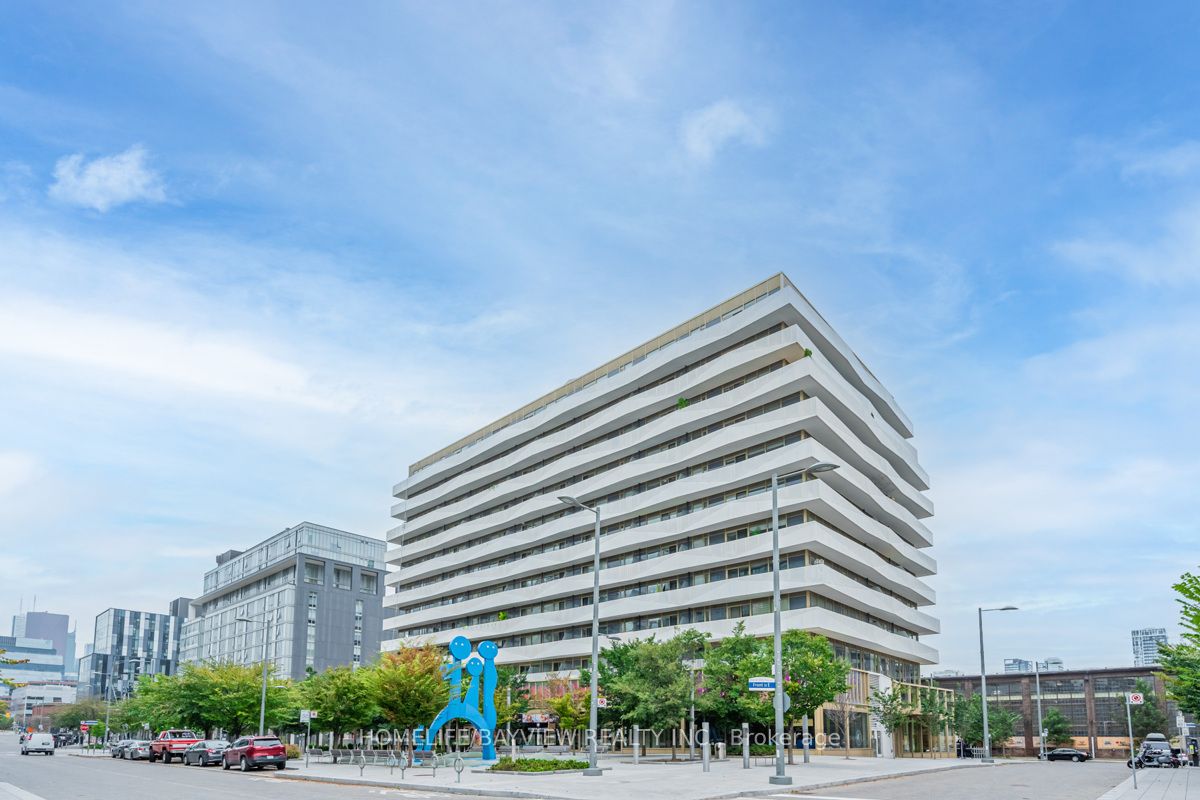
1101-60 Tannery Rd (Front/Cherry)
Price: $3,300/Monthly
Status: For Rent/Lease
MLS®#: C8363960
- Community:Waterfront Communities C8
- City:Toronto
- Type:Condominium
- Style:Condo Apt (Apartment)
- Beds:2
- Bath:2
- Size:700-799 Sq Ft
- Garage:Underground
Features:
- ExteriorConcrete
- HeatingHeating Included, Forced Air, Gas
- Lot FeaturesPrivate Entrance
- Extra FeaturesCommon Elements Included
- CaveatsApplication Required, Deposit Required, Credit Check, Employment Letter, Lease Agreement, References Required
Listing Contracted With: HOMELIFE/BAYVIEW REALTY INC.
Description
Bright, Spacious, Rarely Available Sub-Penthouse Corner Unit Offers 2 Bed & 2 Full Bath, Each W/Large Windows & Closets. This Unit Has A Well-Designed, Functional Layout, W/Large Windows In Living/Dining/Kitchen Featuring A 284 Sq Ft Wrap Around Balcony! Built-In Appliances. Primary Bedroom W/3Pc Ensuite. 2nd Bedroom Across From 2nd Bathroom. Canary Block Is Situated In A Modern, Low Density, Mid-Rise. 5 Star Amenities in the Building: Yoga Room, Concierge, Party Room, Professional Equipped Gym, Co-Work Lounge & Concierge. Steps Away: Corktown Common And 18 Acre Park, 1 minute to March Leo's Market, Toronto's Largest YMCA, Minutes Walk To Waterfront, Historical Distillery District and More. Easy Access Gardiner, Dvp.
Highlights
***Please note: MLS pictures were from original listing - Staged
Want to learn more about 1101-60 Tannery Rd (Front/Cherry)?

Rooms
Real Estate Websites by Web4Realty
https://web4realty.com/
